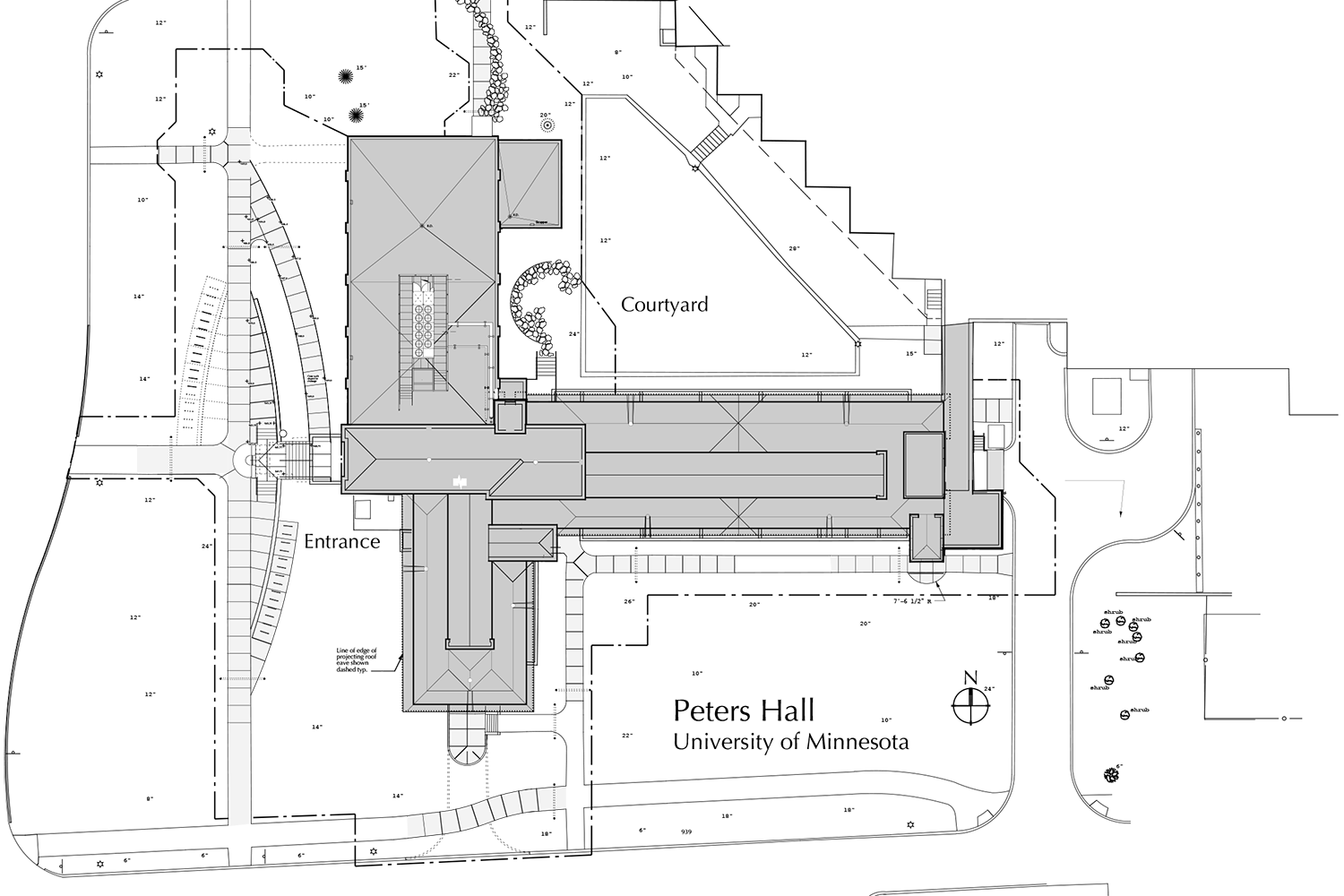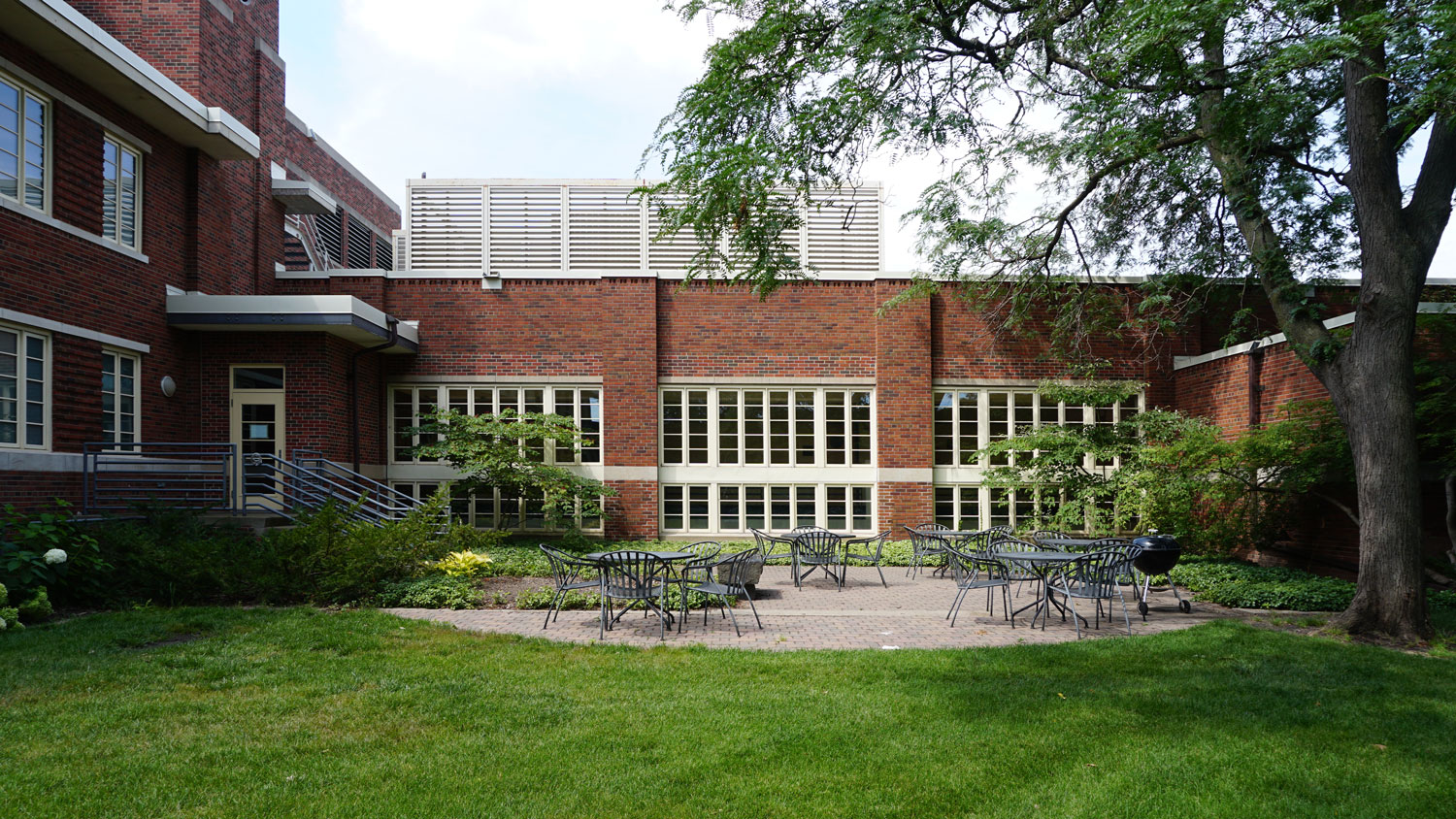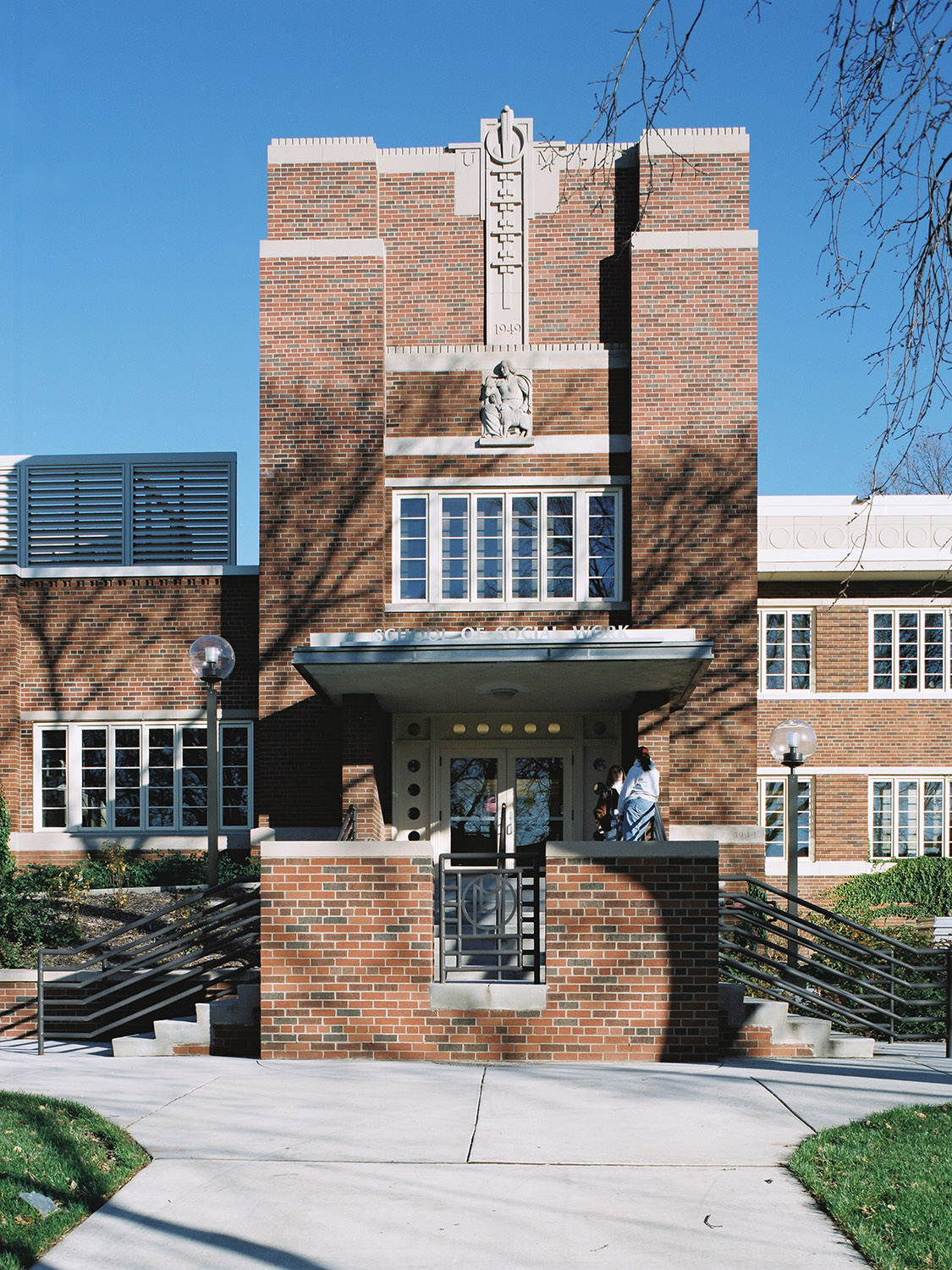Peters Hall Renovation and Renewal: Designed by Clarence Johnston and built in 1949, this University of Minnesota building was reconstructed and updated to house the School of Social Work. The sloped auditorium floor was removed and replaced with a new level slab with an additional floor above, creating 2 floors of programmable space. A modern HVAC system was inserted into this low-slung modern building while maintaining a 9’-0” ceiling height. Shafts were cut to accommodate new stairs and an elevator. Windows were replaced and new openings cut for views into a landscaped courtyard between Peters and the adjacent Earle Brown Center.
Street Address
City, State, Zip
Phone Number
Your Custom Text Here






